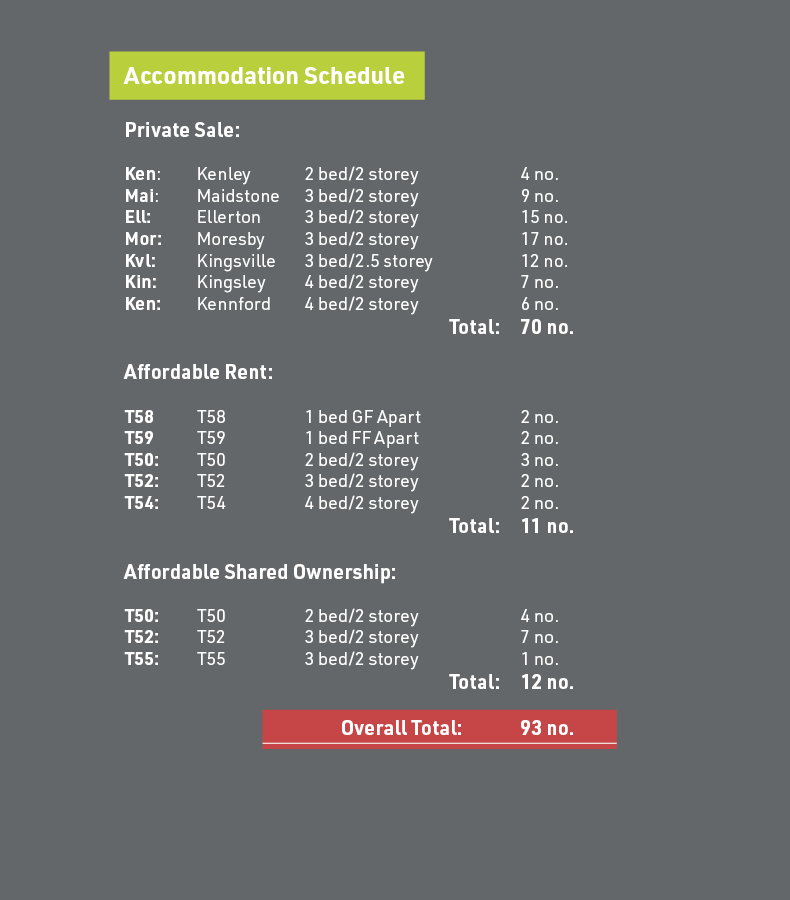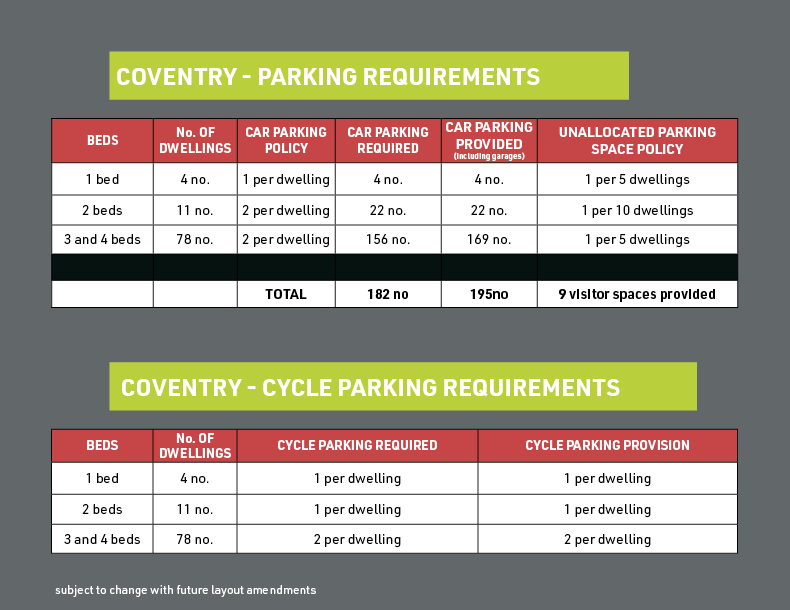This website has been produced to provide information on the proposals and obtain feedback from you which will be used to inform the application.
Barratt Homes and David Wilson Homes are part of Barratt Developments Plc, the nation’s largest housebuilder, creating great places to live across Britain.
Building new homes is the core of our business – it is what we do and we have been doing it successfully since 1958.
The application site is located to the south of Isadora Lea, New Century Park, Coventry.
The Local Development Framework for Coventry City Council comprises the adopted Local Plan (December 2017), which is supported by a range of supplementary planning documents. Local and national policy (National Planning Policy Framework) has been taken into consideration when developing the full planning proposals for the site.
The site is not allocated for a specific use within the Local Plan. The site is included on the Coventry Brownfield Land Register (site reference BR99) and has been assessed as deliverable.
As part of the wider New Century Park completed development, the site was expected to be developed for a new primary school. Since permission was granted in 2010, Coventry City Council has confirmed that a primary school is no longer required. Given the site’s sustainable location in close proximity to a range of shops, services and facilities, the Council consider that residential development is an appropriate use on the site.
The Local Plan requires that all new residential development “must provide a high quality residential environment which assists in delivering urban regeneration or contributes to creating sustainable communities and which overall enhances the built environment” (Policy H3). The site is currently vacant land within the urban area, therefore it is considered that its redevelopment will assist in delivering urban regeneration and contribute to creating a sustainable community. The development of this site will also assist Coventry in meeting its housing needs which it currently cannot do within its own authority boundary (Policy DS1).
The proposed layout for the development can be viewed below.
The scheme currently proposes to deliver 93 dwellings with a range of 1, 2, 3 and 4 bedroom properties. 25% of the homes will be affordable, in line with the adopted Local Plan requirement (Policy H6).

Vehicular access into the site will be taken off Isadora Lea to the north. A proposed pedestrian / cycle / emergency access point will be taken off Marjorie Way. A pedestrian / cycle access is also proposed between the site and Second Avenue to the east. Car and cycle parking is proposed to accord with policy requirements.

The scheme has been designed to a high standard of overall sustainability with measures including enhanced building fabric specification, provision of electric vehicle charging points, sustainable drainage systems and efficient internal and external water use.
Public open space will be provided as part of the proposed development. Opportunities to enhance biodiversity across the site will also be taken through new habitat creation and bird / bat boxes.
Financial contributions are currently expected to be provided towards school places, air quality mitigation and sustainable transport improvements in the area. Additional contributions may be sought from the Council when the application is submitted.
The application will be supported by a Planning Statement, Design & Access Statement and a range of technical information which will set out further detail on the proposals.
Please complete the feedback form which can be found here.
We ask that you return your comments to us by 20 August 2023.
Your comments will be taken into consideration and used to inform the full planning application proposals which will be submitted in the coming weeks. You will have another opportunity to comment on the full application proposals once the application has been submitted to Coventry City Council.
The current indicative timescales for the development of the site are as follows:
SUMMER 2023
Submission of the full planning application
AUTUMN 2023
Determination of the full planning application
EARLY – MID 2024
Commencement of development on site
2027
Completion of the Development
Thank you for reviewing this information and we look forward to receiving your comments on the proposals.
If you have any queries, you can contact the project team. Please contact:
Engage Planning Ltd, Warwick Innovation Centre, Warwick Technology Park, Warwick, CV34 6UW
Telephone: 01926 623095 Email: [email protected]